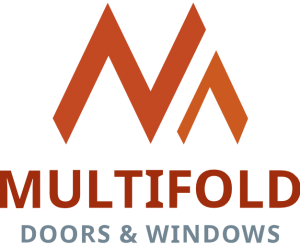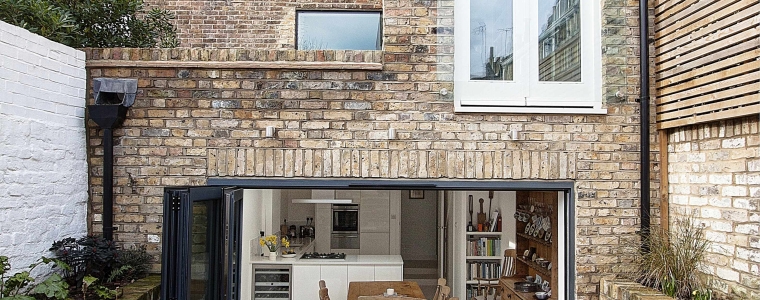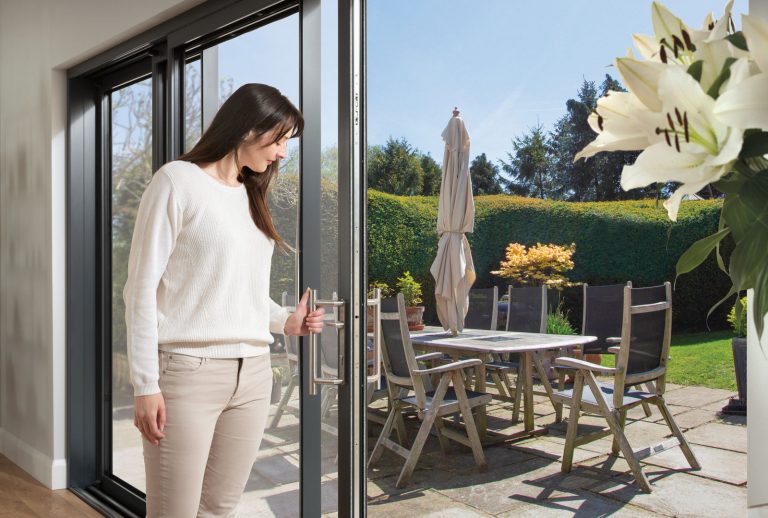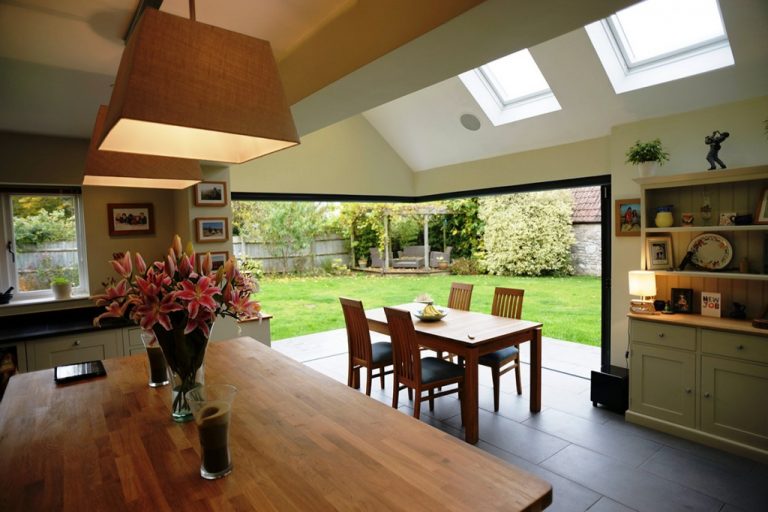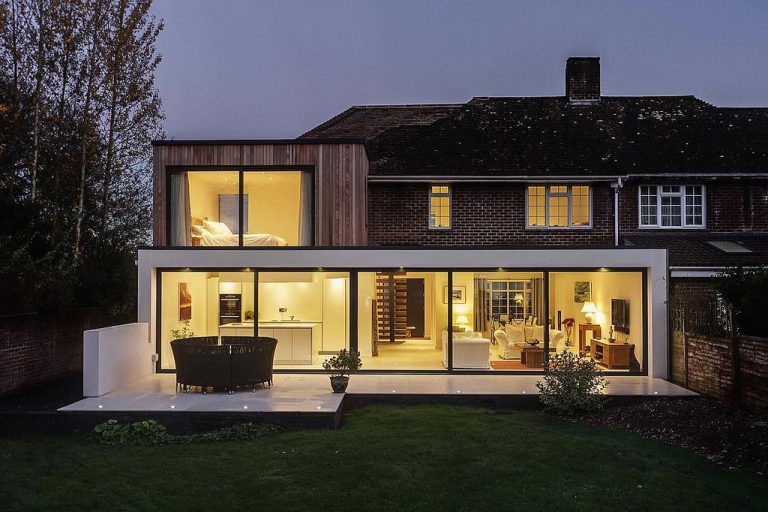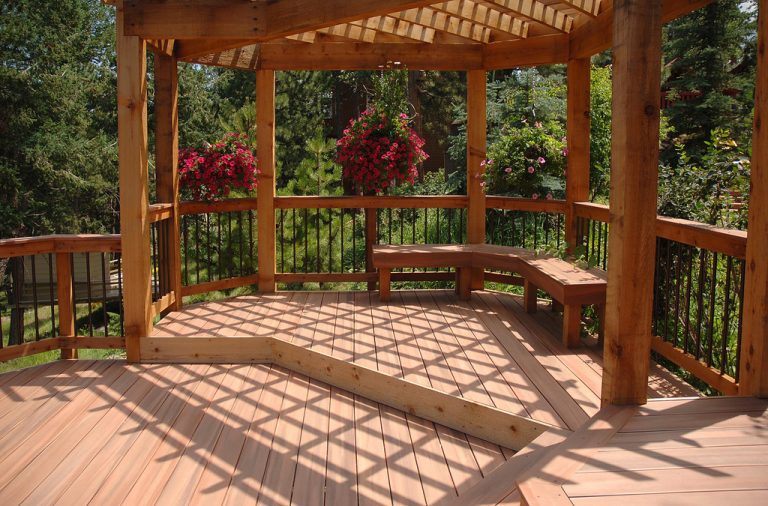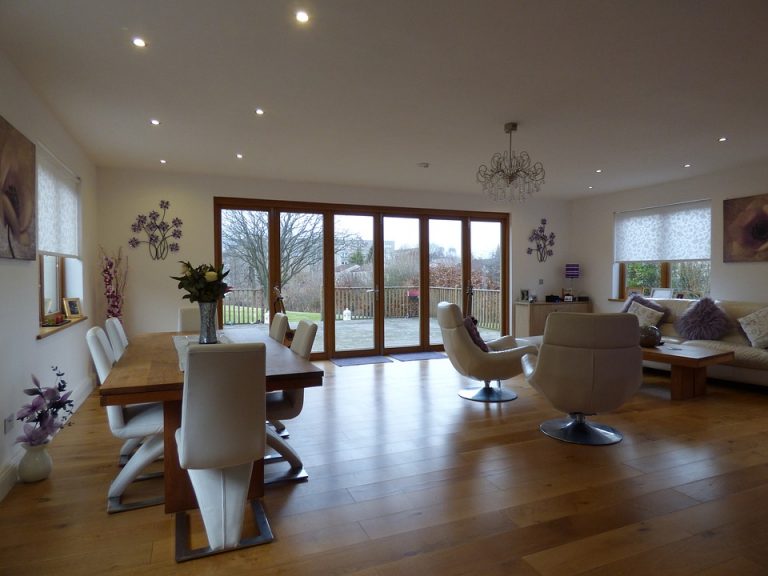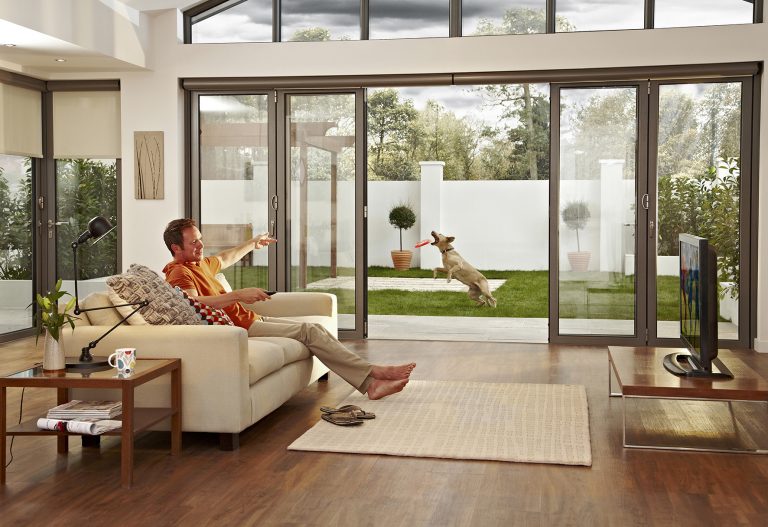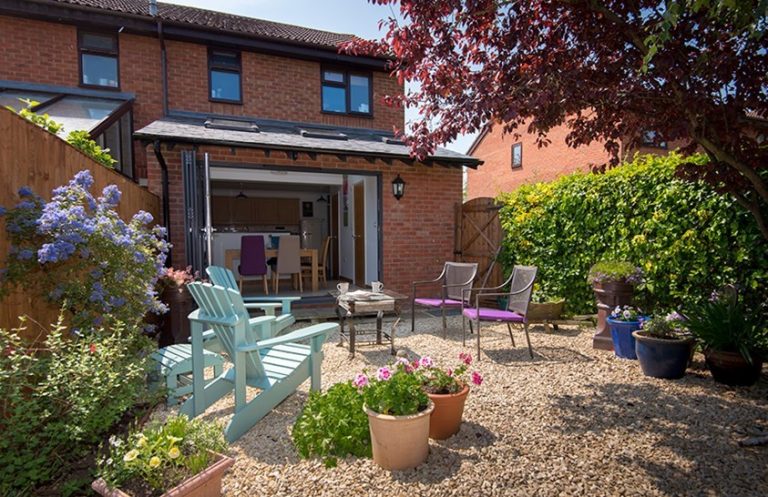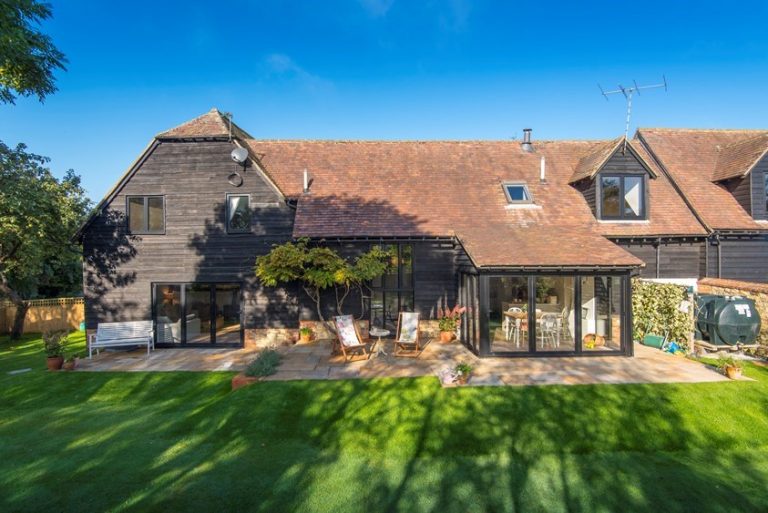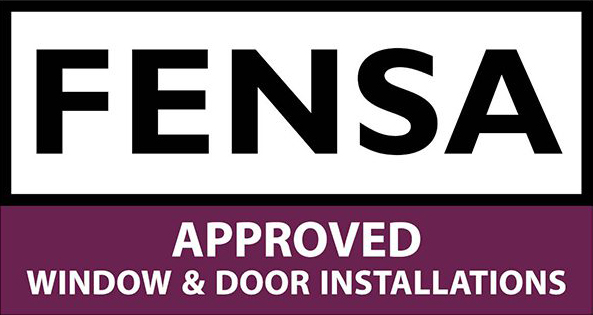During the Victorian era thousands of simple L-shaped terraced houses were built. These simple two up two down structures often came with a long garden, where in earlier designs outside toilets would have been located. With this simple shape these houses are fantastic for building an extension. There are no complicated structural surprises and a large garden gives you the space to expand a significant amount. The design varied through the years but the most common is two reception rooms, a kitchen, two bedrooms upstairs and a small bathroom. The reception room was kept in prime condition to receive guests so the family were often contained to just one room downstairs. The kitchens were originally tiny and led straight out into the garden. This layout gives you a lot of options such as making the two reception rooms into one and constructing another in the extension.
What changes may need to be made?
By now many of these buildings have already been changed. Originally these buildings would have been plagued by a severe lack of insulation and of course the only heating was a fire or very basic gas in later designs. Changes to heating systems will probably have had to be made with further insulation to the house. Windows in these buildings are a difficult subject as they are one of the defining features of the house. Adding double glazed windows may well ruin the period look and even reduce the price. This type of property is often listed and fitting double glazing may not be possible. If building an extension to the rear; using the latest window technology from suppliers such as Origin will severely increase insulation and compensate for those beautiful old windows. Security and the plumbing system will most likely have been modified since the original build. An advantage of extensions is modern security can be added with ease. Origin Bi-folding doors have an eight point locking system so you can open up a whole wall without losing security. Bringing plumbing into your extension will also be easy, especially if it’s a kitchen installation as the kitchen itself will hide the pipes. Most of these changes will have been done over time but in some cases may need a little extra work when uncovered.
What kind of extension?
With the basic design of these houses the choice of extension is almost limitless. The small kitchen is one of the biggest weaknesses of these houses and that’s why spacious, modernised kitchens are a popular choice. Using a large amount of glass in an extension, whether that’s using bi-folding doors or building the entire extension with glass panels, including the roof is practical and stylish. With the advantage of a long garden there are possibilities to extend the kitchen further to be a dining room.
And the price?
With a variety of extensions comes a vast price spectrum. You could build a fantastic side extension with bi-folding doors letting natural light in for around £20,000. Or really push the boat out and extend a modern kitchen, dining room with stunning bifold doors opening onto a professionally landscaped garden for around £130,000, your options are endless. One idea to keep in mind when building an extension is to remember that this is a large project that takes time; it’s a project that will change your house forever. This is the time to get it right. Whatever style or size you choose, you’re going to boost the price of your house.
Multifold Doors
We provide bi-folding doors for a variety of building opportunities, perfect for adding something different to an extension.
Contact us for more information about bifold doors
