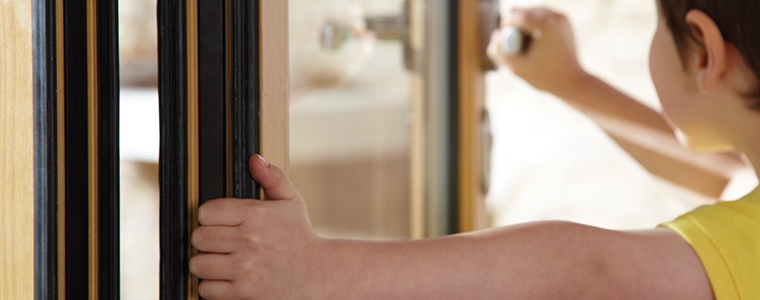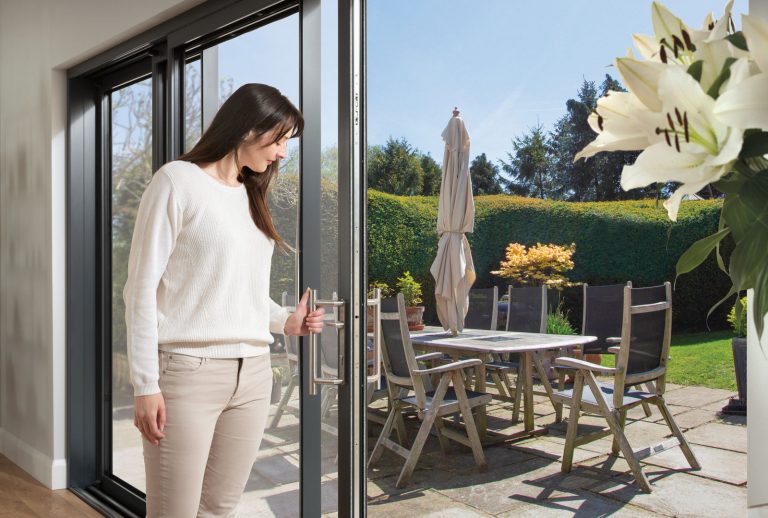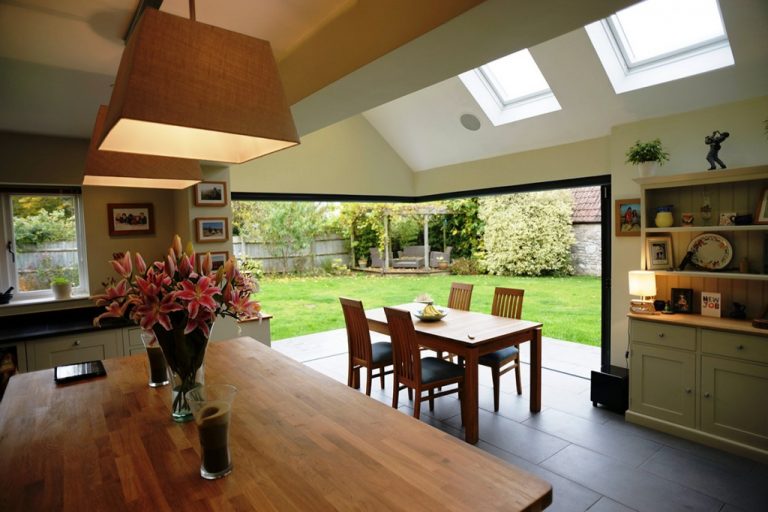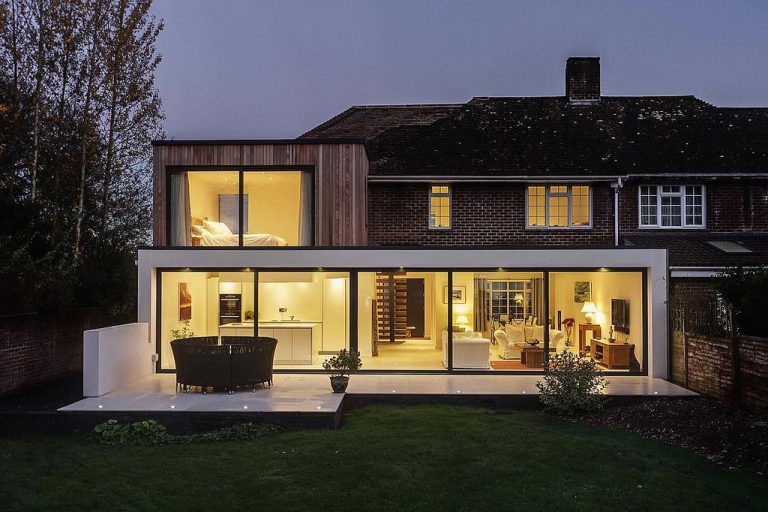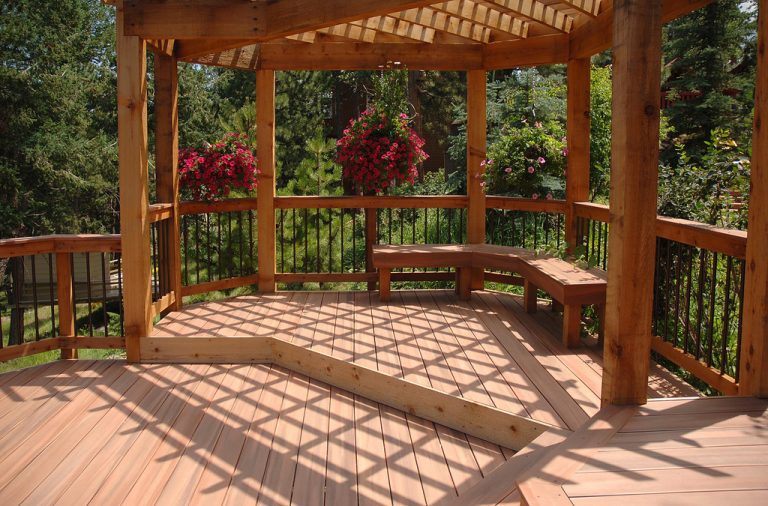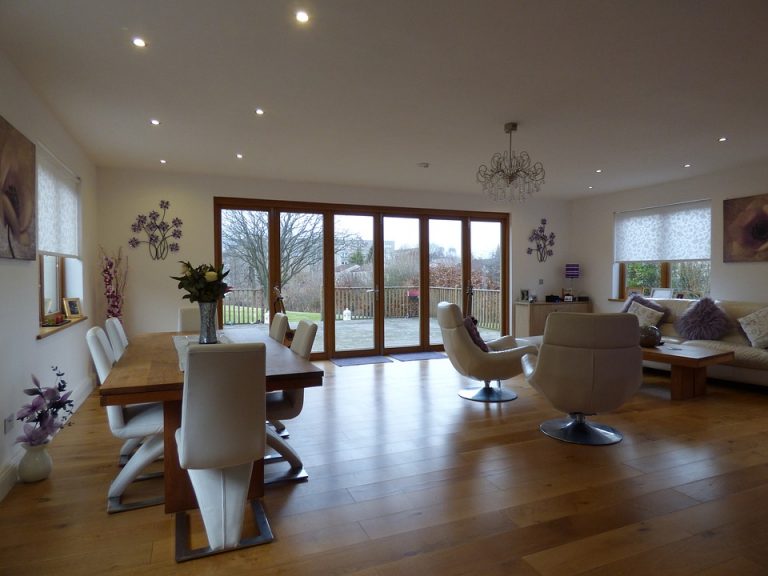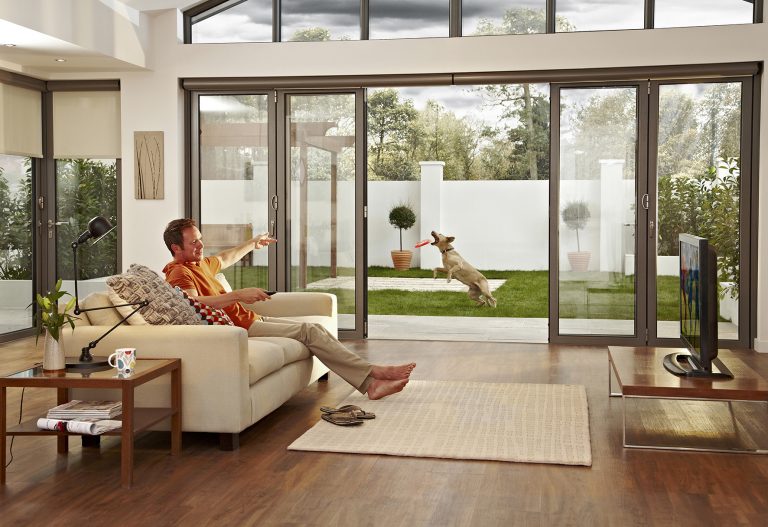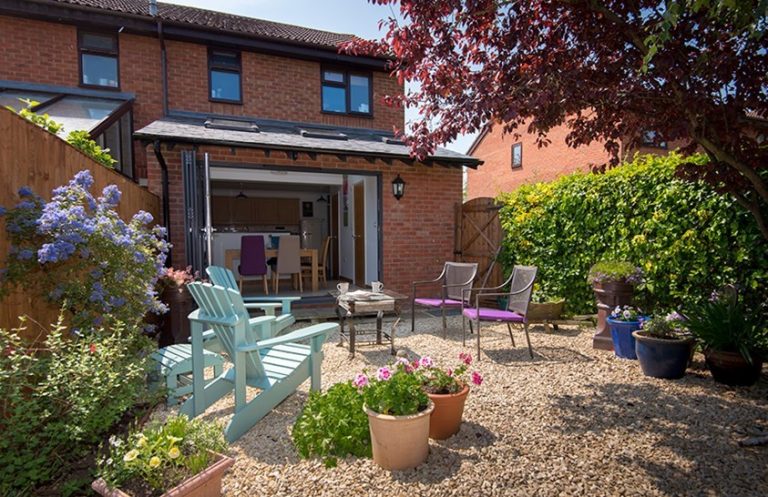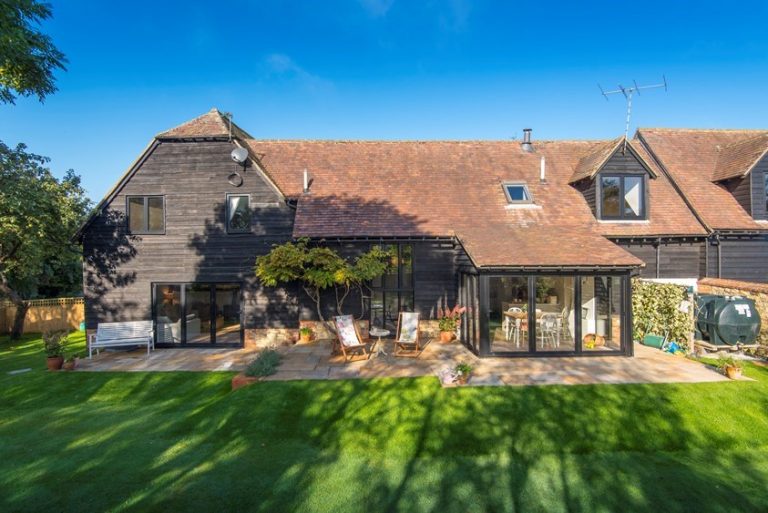With the glazing being the primary element in folding sliding doors, homeowners are often dubious as to the safety of folding sliding doors. Double or triple glazed glass is tough to break but laminated glass is even tougher than standard glass for those wanting extra peace of mind. The traditionally weak areas for folding sliding doors are the cylinder/locking barrel and the handle. In fact UK crime statistics illustrate that 27 per cent of burglaries involve lock snapping. This is the same on most doors as they often use insecure cylinders which allow burglars to bump, drill or snap the cylinder to gain entry. Ensure there is a multi-point lock on the lead door; it is always advisable to opt for an 8-point multi-point locking system with a kite marked magnum security cylinder with coded key to offer the ultimate in door security. Specify locks certified to Police Preferred ‘Secure by Design’ security standards. Hinge strength is another major security factor as it is an exposed component on the outside of the door. It is important that the hinge is made out of a strong material, such as aluminium, so that the doors can’t be levered off the hinges. Look for doors fitted with a rivet nut and bolt screw arrangement as these are designed to be both strong and secure.
U-VALUES
Heat loss and energy efficiency queries are common. The major consideration is the U Value which can vary greatly across folding sliding doors. The current U Value regulations are 1.8W/(m2K) when you are replacing existing doors and 2.0 W/(m2K) for new builds or extensions. Aluminium bi-folds with triple glazed units can achieve U Values of 1.3 W/(m2K). Double glazing can achieve 1.67 W/(m2K) using 24mm units. Companies often publish the centre pane U Value because it can be lower than the overall U Value, but the key figure is the overall U-Value. The main contributor to low U-Values of aluminium folding sliding doors is the thermal break which resists thermal transfer from the outside face of the doors through to the living area inside. As aluminium is a natural conductor, rather than insulator, it is important to have a polyamide thermal break which separates the aluminium frame into interior and exterior pieces, joining them together with a less conductive material. This break acts as a thermal barrier, reducing the flow of thermal energy through the aluminium. Folding sliding doors can also have thermal glass installed for homeowners who prioritise thermal efficiency. It is advisable to always specify the most thermally efficient glass possible when installing folding sliding doors.
THRESHOLDS AND DRAINAGE
Flush thresholds on external bi-folds are very popular but it is a common myth that they can be completely weather rated. We always tell customers to be wary of manufacturers who offer weather rated flush thresholds as, due to design constraints, it most likely isn’t true. The best solution is a standard threshold sunk into the floor; this will allow for full weathering whilst keeping internal and external floor levels within a few mm. There are two types of drainage that can be used on external bi-folds, which apply to both flush and standard thresholds: face and concealed. Face drainage ensures the water exits the bottom track through the first strip of polyamide and enters the front section of the track. It then exits via a hole in the outer face. Concealed drainage ensures the water exits the bottom track through the polyamide strip and enters the top of the cill. From there it travels through the front section of the cill and out of the very front edge underneath. How rain water and surface water is taken away from the drainage outlet is a site specific requirement and should be designed by a qualified person.
DIFFERENT CONFIGURATIONS
More complex folding sliding door configurations such as 90 degree corner or bay configurations are becoming popular in new build properties with conservatories and orangeries. 90 degree corner sets of bi-folding doors especially suit modern designs as the straight lines blend with the rest of the architecture. To have a moving corner post configuration where there is a completely unspoilt view, structural support is required. Alternatively a fixed corner post can be used to add support throughout. It is extremely difficult to create a moving corner post opening in an existing building as it is unlikely to have been designed to support the doors. If this is the case, a structural engineer should be employed. The same applies to bay window configurations so a structural engineer should advise on the best approach.

